Browse Collections (8 total)
1853 - 1880: Laying the foundation of the Campus
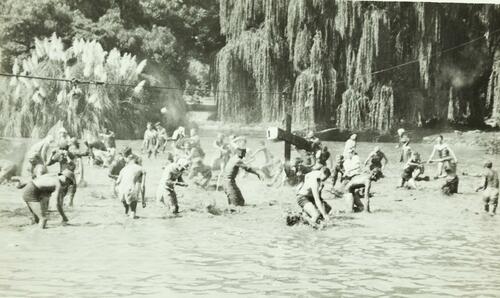
The University of Melbourne's Parkville campus was established in 1853. Originally it was an area of swampland which had been a food gathering area…
1880 - 1900: Consolidation
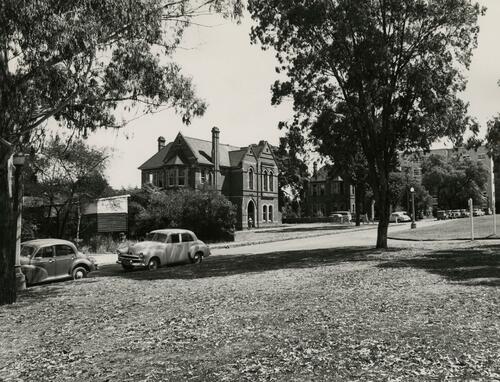
In 1880s, the University received multiple capital grants to expand and construct more departmental buildings. These included the New Medical School,…
1900 - 1920: Early twentieth century
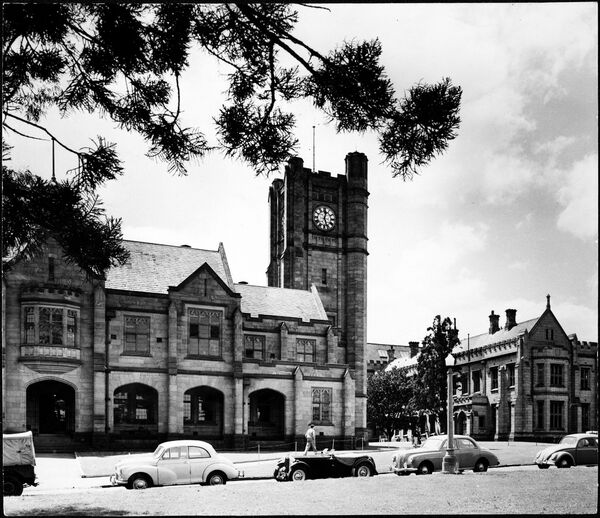
The Great Depression of the 1890s, which hit Australia in 1892, impacted the University through a substantial reduction in annual government grants.…
1920 - 1945: Beginning of the Public Works
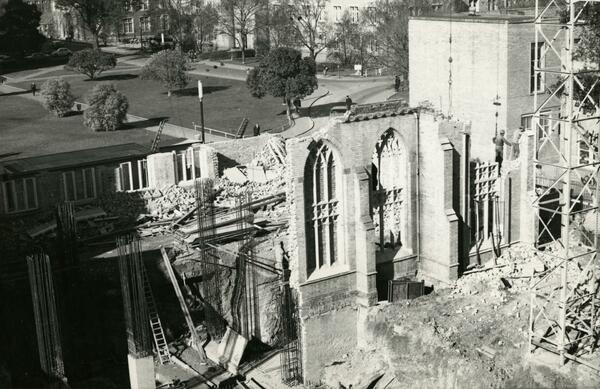
The period from 1920 to 1945 witnessed three major shifts in the development of the campus. Firstly, the Public Works Department (PWD) became the…
1945 - 1960: Post-War & Conceptual Master Plans
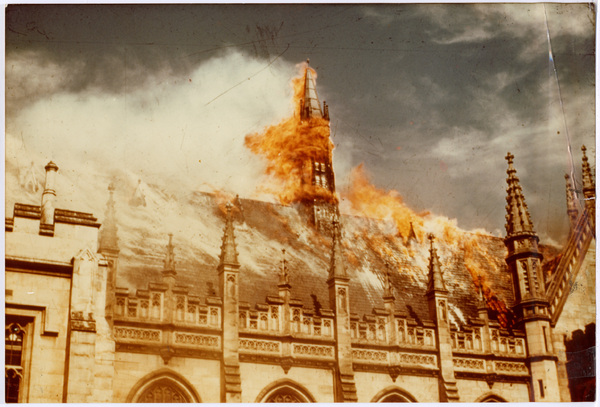
During the Second World War, there was no new building built on the Parkville campus. The Vice-Chancellor, John Medley, urged the University to think…
1960 - 1970: High Rises & Modernist Buildings
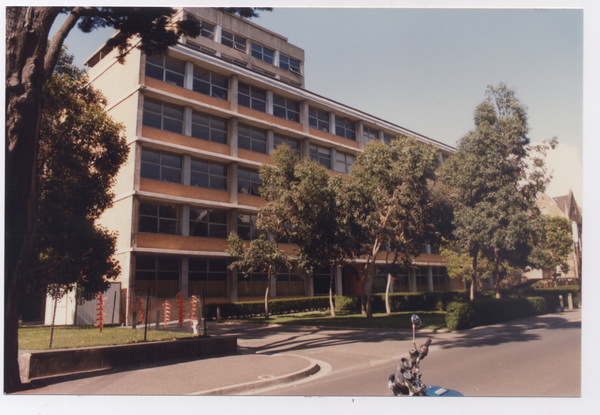
This time period the campus expanded vertically with an increase in high rise buildings . It was a decade of great influence for the University…
1970 - 1980: First Master Plan
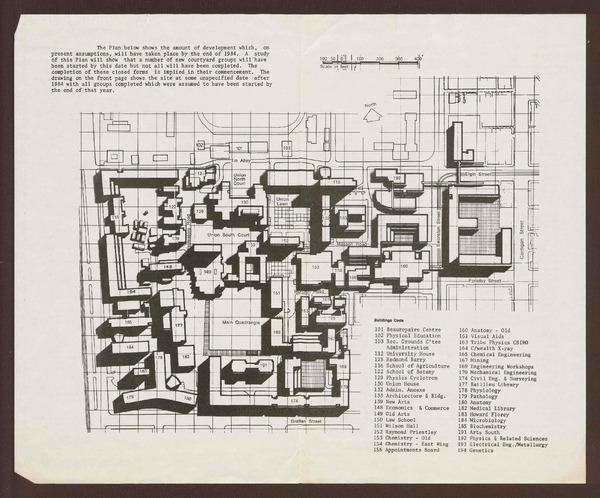
After a decade of experimental unofficial master plans, in 1971 the University Council approved a Master Plan prepared by Ancher Mortlock Murray &…
1980 - 2008: Moving towards urbanism
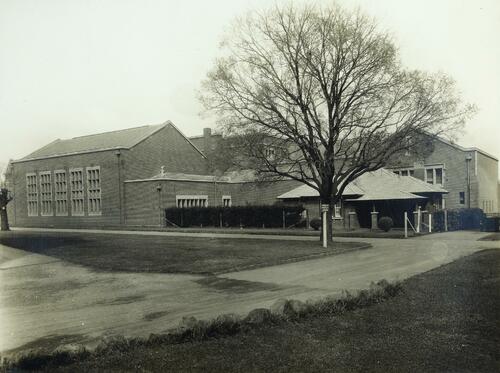
In the decade after the adoption of the first master plan, and expansion of the University across Swanston St, there was a gradual slowing of building…