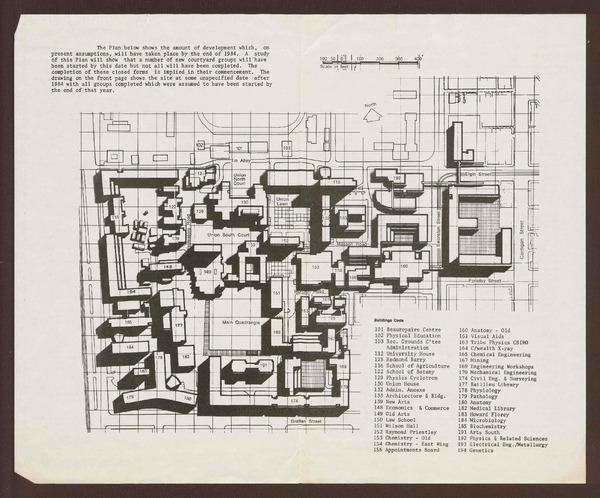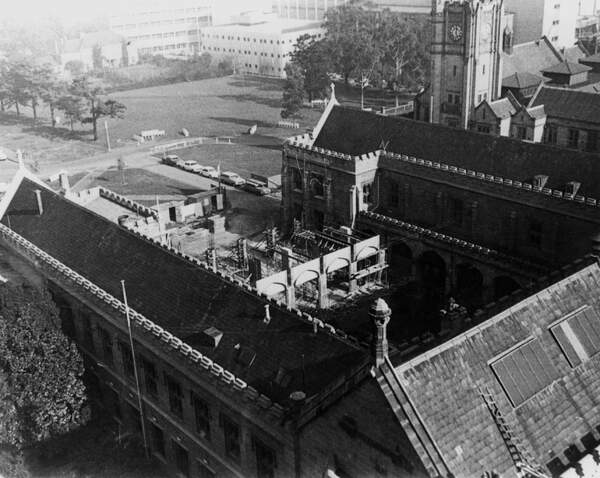1970 - 1980: First Master Plan
Title
1970 - 1980: First Master Plan
Description
After a decade of experimental unofficial master plans, in 1971 the University Council approved a Master Plan prepared by Ancher Mortlock Murray & Woolley Pty Ltd. The Master Plan 1970 emphasised on the spaces between and around buildings. Bryce Mortlock, the principal author of the plan, introduced the concept of building envelopes and limited the maximum height of the building to 3-5 storeys. The potential of the plan was realised in the South Lawn and Underground Car Park.
There was a tension between the Mortlock's vision and heritage and conservation interests. During this period the University expanded across Swanston Street. The Master Plan 1970 envisioned the whole block surrounded by Swanston St, Faraday St, Cardigan St and Elgin St as a single building with two courtyards and a tall slab section facing Faraday St. This faced community opposition especially with regard to the historic significance of the single-storey terrace houses on Faraday St.
There was a tension between the Mortlock's vision and heritage and conservation interests. During this period the University expanded across Swanston Street. The Master Plan 1970 envisioned the whole block surrounded by Swanston St, Faraday St, Cardigan St and Elgin St as a single building with two courtyards and a tall slab section facing Faraday St. This faced community opposition especially with regard to the historic significance of the single-storey terrace houses on Faraday St.
Collection Items
Master Plan 1970
The 1970 Master Plan focused on preserving open spaces, encouraging foot traffic and highlighting areas/land in Carlton into which the University could expand.
South Lawn Underground Car Park
"The first glimpse of the Master Plan 1970 was realised in the South Lawn and Underground Car Park" (Goad & Tibbits, 2003, pp.131) The car park was constructed in 1971 to cope with the demand for student and staff parking on campus. It has been a…

