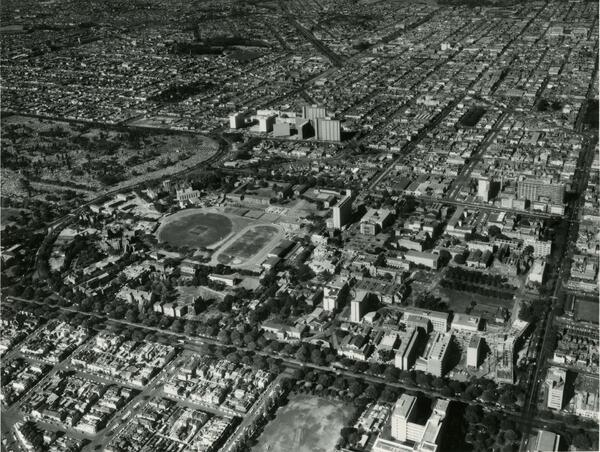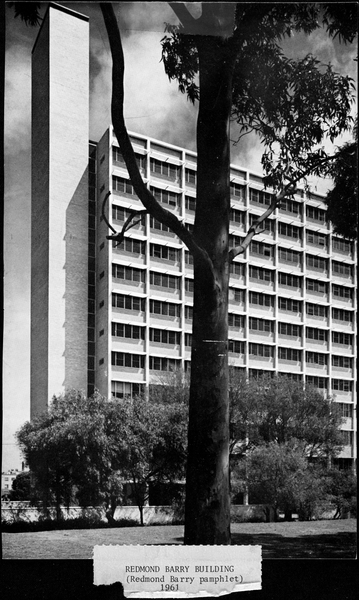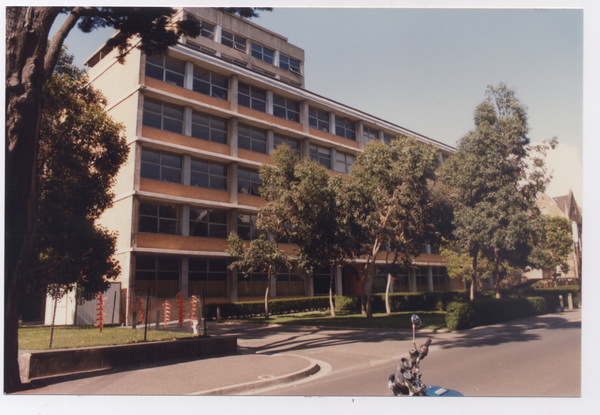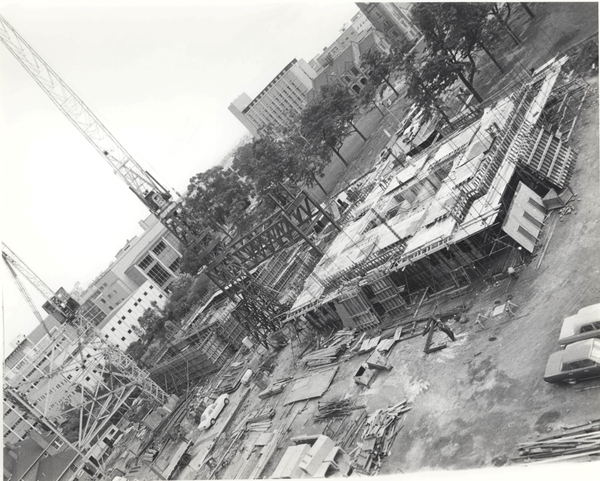1960 - 1970: High Rises & Modernist Buildings
Title
1960 - 1970: High Rises & Modernist Buildings
Description
This time period the campus expanded vertically with an increase in high rise buildings . It was a decade of great influence for the University Architect, Rae Featherstone. He renovated a number of existing buildings but the most visible landmarks of his tenure were the Redmond Barry Building, the Economics and Commerce building and the Raymond Priestley Building. These three buildings were tall slab blocks, oriented with their longer edge facing North.
Collection Items
Site plan & Aerial View: 1960 - 1970
Aerial View of the campus from the west side, Royal Parade with the New Medical Precinct under construction, and the completed Redmond Barry Building. An increase in high rise and modernist buildings is clearly visible.
Redmond Barry Building
The Redmond Barry building opened in 1961. "Designed (by staff architect, Rae Featherstone) to provide low-cost expansion for both humanities and science departments, the former North building, renamed the Redmond Barry Building in honour of the…
Architecture Building
The original School of Architecture, Building and Planning building opened in 1964 providing a dedicated home for the school for the first time since the Architectural Atelier was established in 1919. It was demolished in 2012, with the present…
John Medley Building
Formerly known as Arts South, the modernist John Medley building was named after the Vice-Chancellor of the University from 1938-1951. It was designed by Roy Grounds and constructed between 1969 and 1971, with the aim of relieving the crowding in the…



