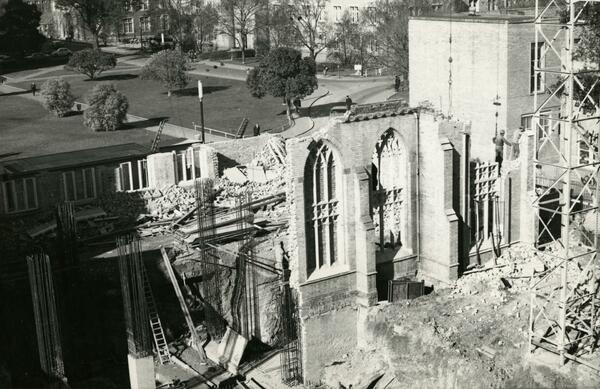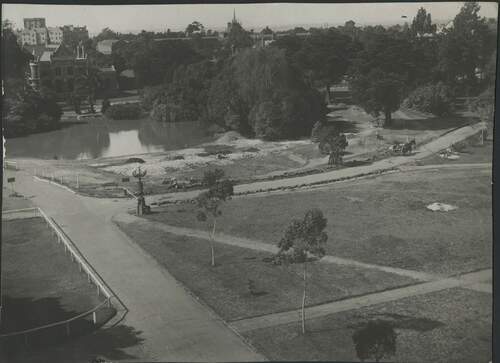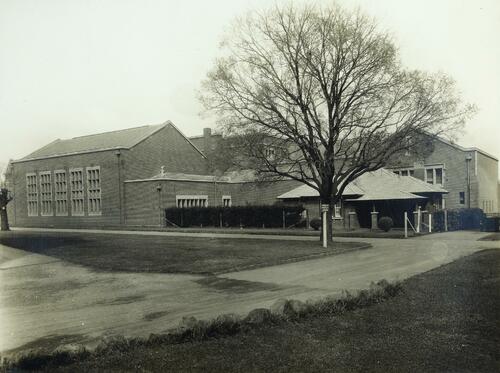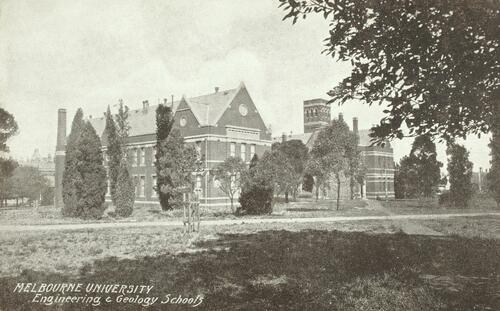‘Constructing Change’ celebrates critical moments in the constant evolution of the University of Melbourne's Parkville campus. It looks at significant events in the history of the University's built environment, beginning with the establishment of the University in 1853 through to the publication of the 2008 Campus Masterplan.
Unlike many of Australia’s sandstone universities, the University of Melbourne has undergone significant remodelling of its 19th-century and early 20th-century buildings and landscapes. The fabric of the campus has evolved from being a cluster of buildings in a park-like setting to a campus studded with buildings and pockets of landscaped areas.
A few nineteenth-century buildings remain. However adjacent landscapes have often changed dramatically. The lake has disappeared, and the original South Lawn was reconfigured when a car park was built beneath it. Fences around the campus have long been dismantled. Cars have all but vanished. The result is a porous, pedestrian-friendly and walkable campus.
Today, the Parkville campus has a distinctive type of urban landscape, one of intimate courtyards, large ‘outdoor rooms’ and interconnecting brick-paved walks. We look now to the future to critically appraise its continuing evolution.
Navigate through the Exhibition
This exhibition showcases the constantly changing campus.
'The Campus through the years' collection provides a timeline of the history of the campus and presents some of the major events and selected buildings that were built in each of the critical time periods.
Four featured exhibits provide historic background and highlight events that influenced changes across the University campus:
> Architectural Styles
> Material
> Significant Architects
> Critical Moments of Change
Featured Item
Union House

The site of Union House was originally the location of the National Museum of Victoria. It became the home of the University Of Melbourne Student…


