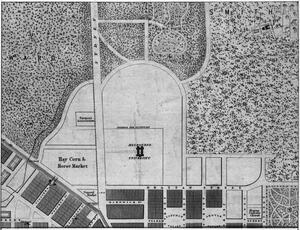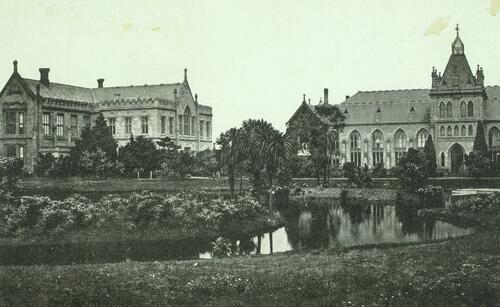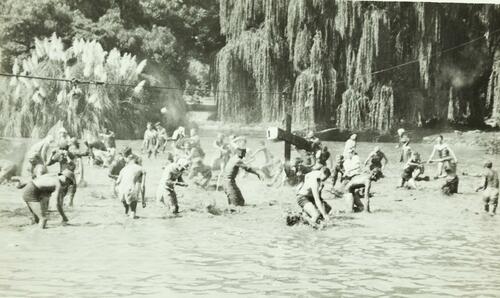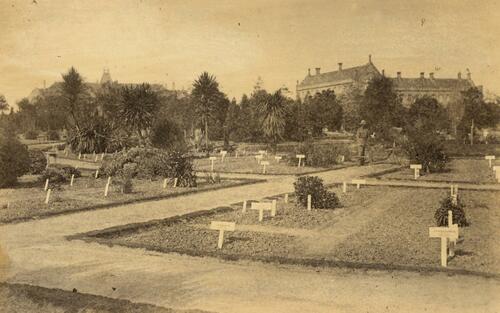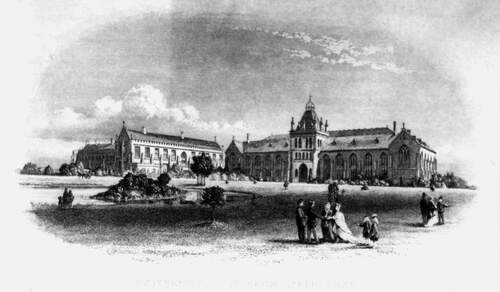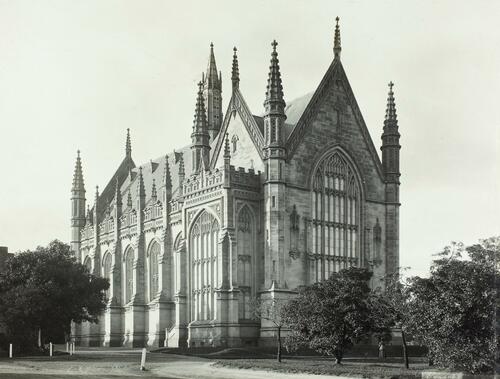1853 - 1880: Laying the foundation of the Campus
Title
1853 - 1880: Laying the foundation of the Campus
Description
The University of Melbourne's Parkville campus was established in 1853. Originally it was an area of swampland which had been a food gathering area for local Wurundjeri people. After being fenced to exclude outsiders, the campus became a picturesque landscaped park into which more and more individual buildings were added. The Quadrangle, the Lake and the System Garden were the earliest developments on the University of Melbourne Parkville campus.
Date
1853 - 1880
Collection Items
Site Plan & Aerial View: 1853 - 1880
Before the Parkville site, the site proposed for the University was on Spring Street, where the Treasury Building now stands. This proposal was rejected and another proposal was made and granted for the current site in the same year, 1853.
In the…
In the…
The Quadrangle
The Quadrangle was initially built to provide housing for four professors, teaching spaces and a board room in the East and West Wings, with the foundation stone being laid in 1854. Construction of the North Wing began in 1856, and provided lecture…
The Lake
The University of Melbourne was established on swampland, fed by creeks. A creek, known as Townend Creek, flowed along what became Elizabeth Street, out into the Yarra, it was an extension of another stream that began inside the University, and…
System Garden
Established in 1856, "In the north-west corner of the site (campus grounds) was another striking feature, the system garden, a botanical garden created by Bateman and the Professor of Natural Science, Fredrick McCoy." (Goad & Tibbits, 2003, pp. 15).
The National Museum
Built in 1864, the National Museum was the result of Professor Frederick McCoy's persistence and enthusiastic building of a scientific collection. The National Museum collection was moved to the Public Library after Professor McCoy's death in 1899…
Wilson Hall, 1882
Wilson Hall opened in 1882, and was named for Sir Samuel Wilson, pastoralist and politician, who had bequeathed money for its construction. It was designed by Joseph Reed in the Gothic perpendicular style and was described by George Tibbits as “the…
