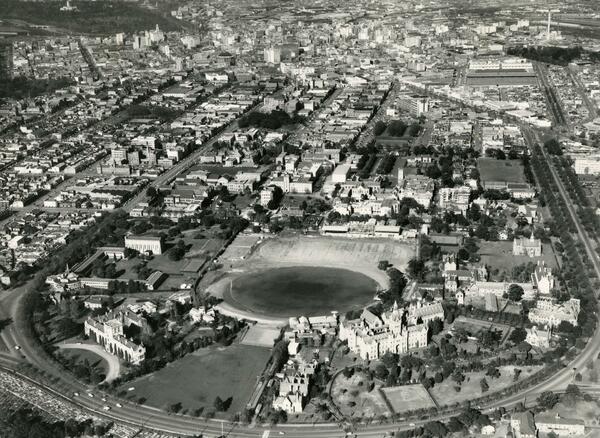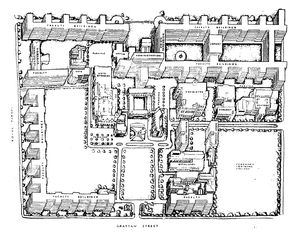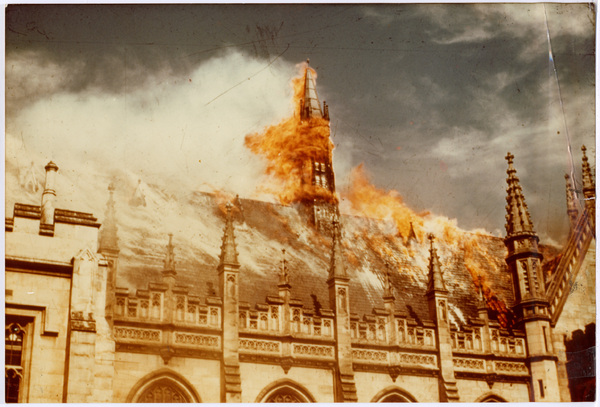1945 - 1960: Post-War & Conceptual Master Plans
Title
1945 - 1960: Post-War & Conceptual Master Plans
Description
During the Second World War, there was no new building built on the Parkville campus. The Vice-Chancellor, John Medley, urged the University to think ahead and plan for the next fifty years. John Medley had grand visions for the extension of campus, restructuring university education and the division of campus. However, due to a lack of resources, funding and material, many of these bold ideas were not realised.
Various master plans were proposed in this period, but none were officially adopted with complete conviction. Brian Lewis's Master Plan of 1948 was one of those plans, it was accepted but was not followed in detail.
During this time the talk of introducing Modernist buildings into the campus had started but was not realised completely until the most unforeseen incident in the history of the campus, the destruction by fire of Reed & Barnes' Wilson Hall in 1952. The New Wilson Hall was both an exemplar of Modernism in the University and a representation of national academic independence.
Various master plans were proposed in this period, but none were officially adopted with complete conviction. Brian Lewis's Master Plan of 1948 was one of those plans, it was accepted but was not followed in detail.
During this time the talk of introducing Modernist buildings into the campus had started but was not realised completely until the most unforeseen incident in the history of the campus, the destruction by fire of Reed & Barnes' Wilson Hall in 1952. The New Wilson Hall was both an exemplar of Modernism in the University and a representation of national academic independence.
Collection Items
Brian Lewis Master Plan 1948
Professor of Architecture, Brian Lewis proposed a master plan in 1948. He proposed that all tall buildings should act as the perimeter of the campus site to keep the traditional centre of the University open. Another radical move in his plan was that…
Wilson Hall, 1956
Opened in 1956, Wilson Hall, is the location for university ceremonies such as graduations and conferral of office. It was designed by Bates, Smart and McCutcheon architects in the ‘International style’ and is one of several significant post-war…


