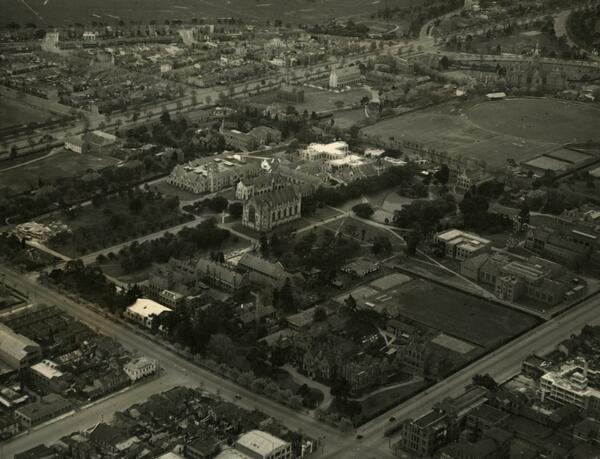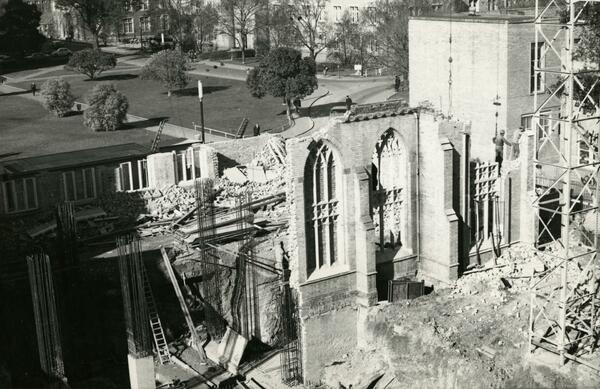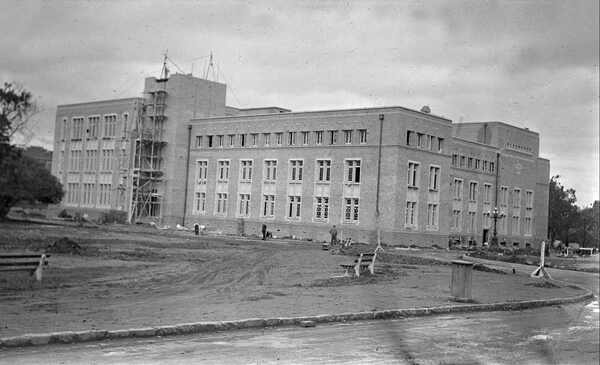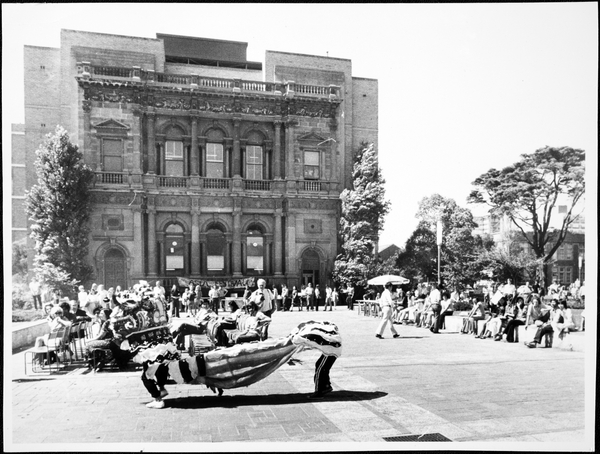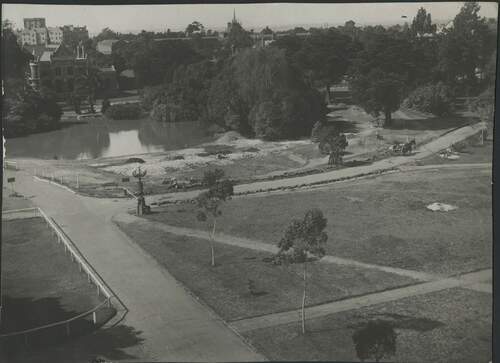1920 - 1945: Beginning of the Public Works
Title
1920 - 1945: Beginning of the Public Works
Description
The period from 1920 to 1945 witnessed three major shifts in the development of the campus. Firstly, the Public Works Department (PWD) became the equivalent of the University Architect, responsible for all major government-funded projects.
Secondly, there were attempts made to 'rectangularise' the arrangements of the buildings, roads and paths. The original site of the new Chemistry building was moved northwards to align with Geology, which meant that the new site was partially situated over the exisiting lake, and a part of the lake filled. As a result, the lake, which had been the location of much student activity and a focal point of the campus, had, by the 1930s, lost most of its picturesque appeal.
The third major shift was the move towards Modernism. The New Chemistry building represented an increased commitment to Modernism in architecture, and the first evident design of the modernist style was the proposal by Philip Hudson for the Union House extension, which was influenced by the style and character of the old National Museum that it extended — especially the straw-coloured bricks used by Joseph Reed in 1863.
Secondly, there were attempts made to 'rectangularise' the arrangements of the buildings, roads and paths. The original site of the new Chemistry building was moved northwards to align with Geology, which meant that the new site was partially situated over the exisiting lake, and a part of the lake filled. As a result, the lake, which had been the location of much student activity and a focal point of the campus, had, by the 1930s, lost most of its picturesque appeal.
The third major shift was the move towards Modernism. The New Chemistry building represented an increased commitment to Modernism in architecture, and the first evident design of the modernist style was the proposal by Philip Hudson for the Union House extension, which was influenced by the style and character of the old National Museum that it extended — especially the straw-coloured bricks used by Joseph Reed in 1863.
Collection Items
Site Plan & Aerial view: 1920 - 1945
In this time period there were visible changes being made in the larger campus planning. Public Works Department Chief Architect, Percy Everett, attempted to rectangularise the campus building clusters.
Union House
The site of Union House was originally the location of the National Museum of Victoria. It became the home of the University Of Melbourne Student Union in the early 20th century, with the first renovations taking place in 1938 to "improve and extend"…
New Chemistry Building
The Chemistry Building was designed by Percy Everett in 1938, during a period of expansion on the Parkville campus. Everett was, at the time, employed by the department of Public Works. The interior of the building was designed to facilitate…
Old Commerce Building
Built in the era of expansion, 1938-1940, "The Commerce building was designed to incorporate an architectural gift to the University, the 1856 facade of the Bank of new South Wales in Collins Street, demolished in 1932 ... " (Goad & Tibbits, 2003,…
Union Lawn/ Concrete Lawn
The picturesque Lake was incrementally filled and eventually converted into the Union Lawn. The filling of the lake began during the construction of the New Chemistry Building in 1930s.The New Chemistry Building was supposed to be built in a more…
