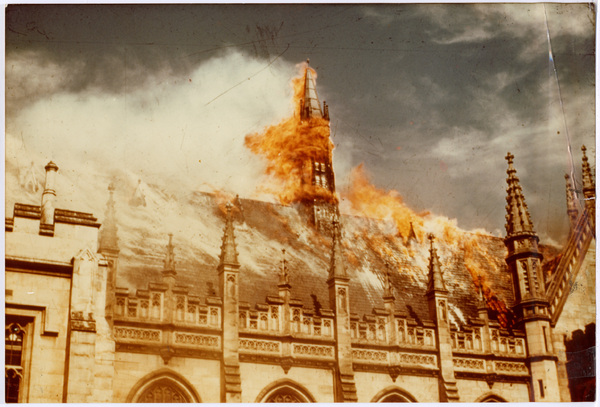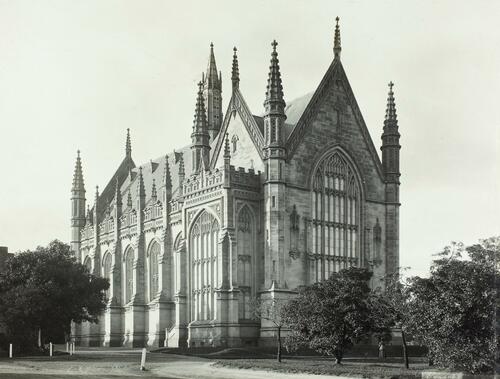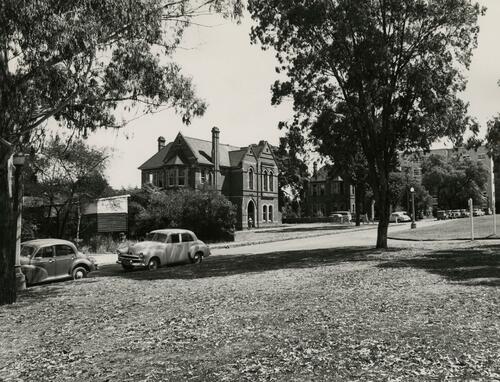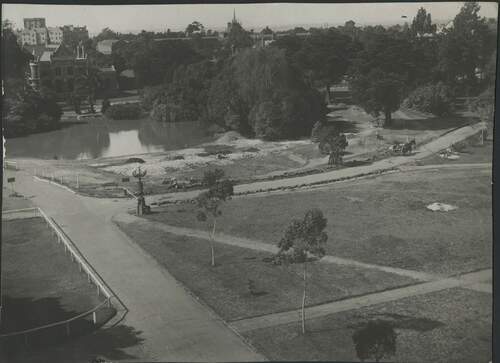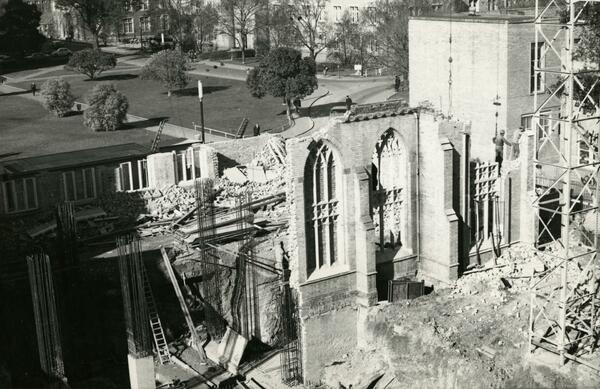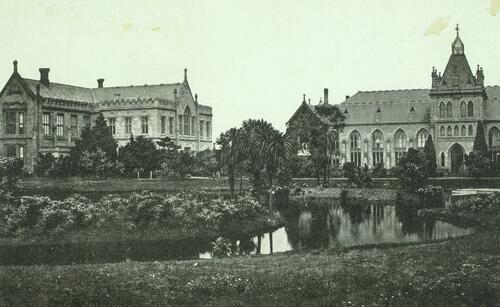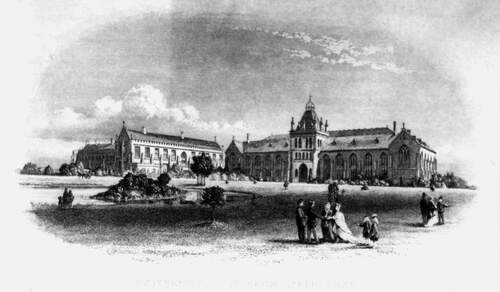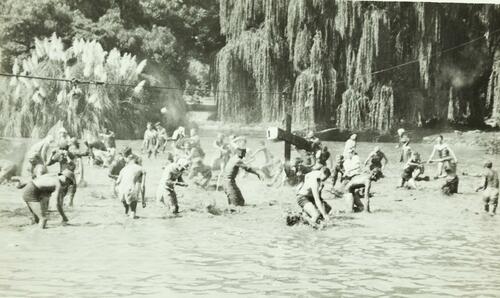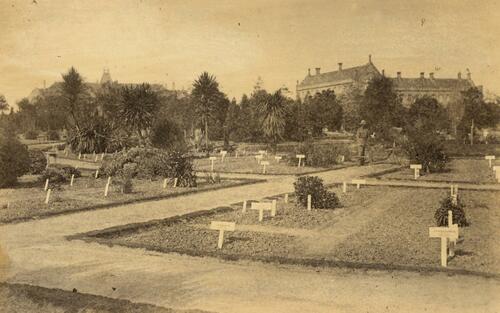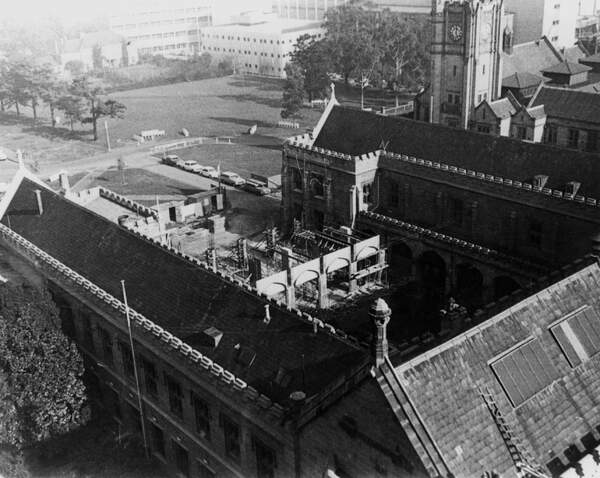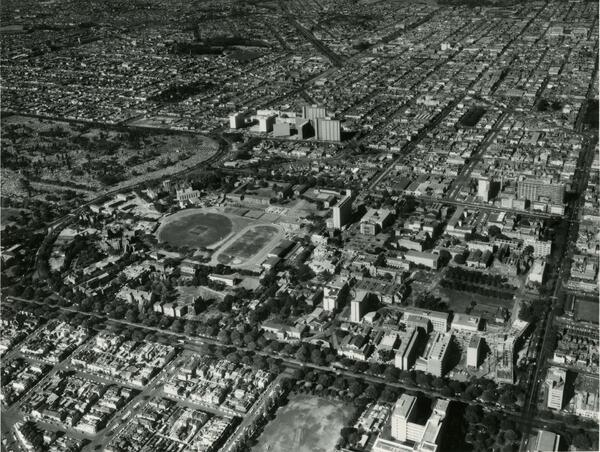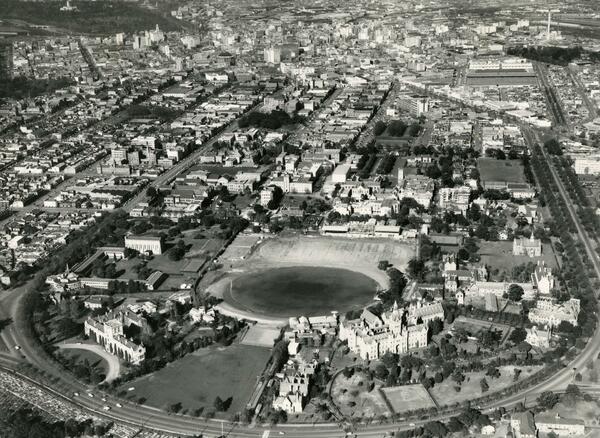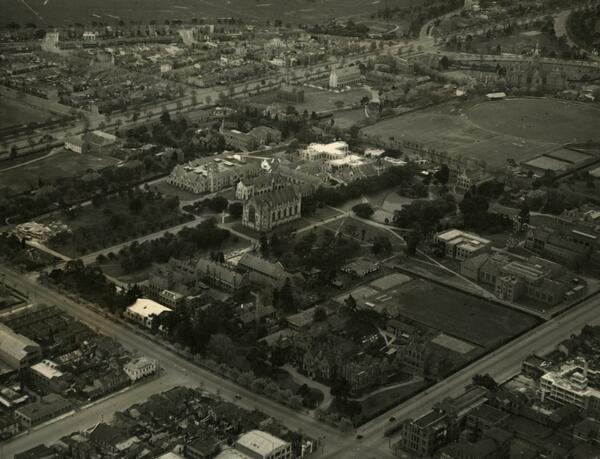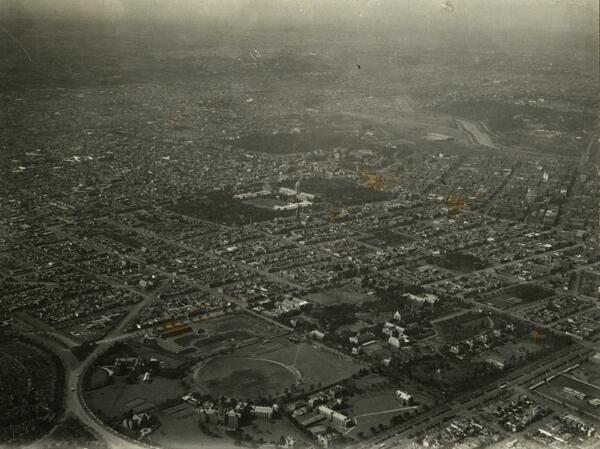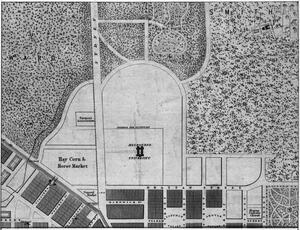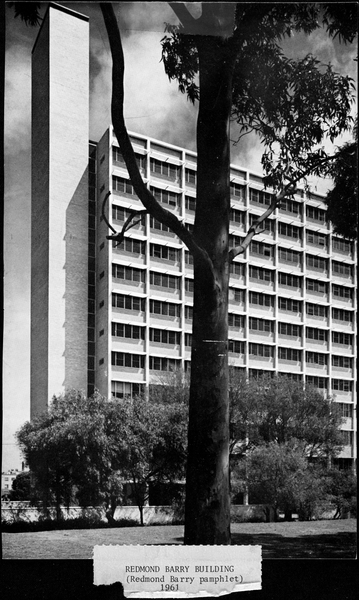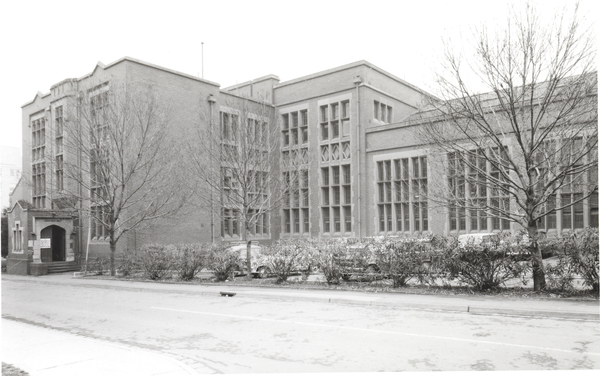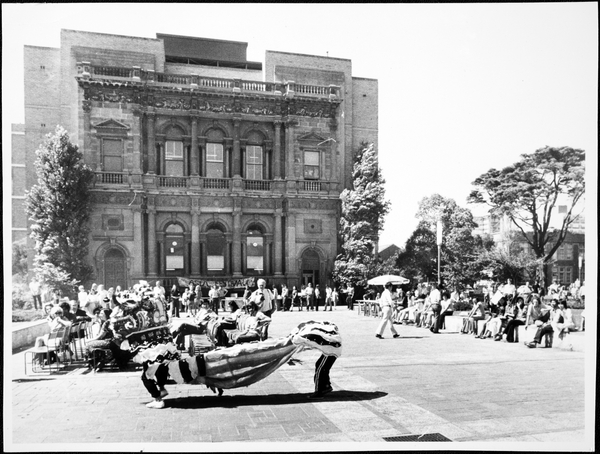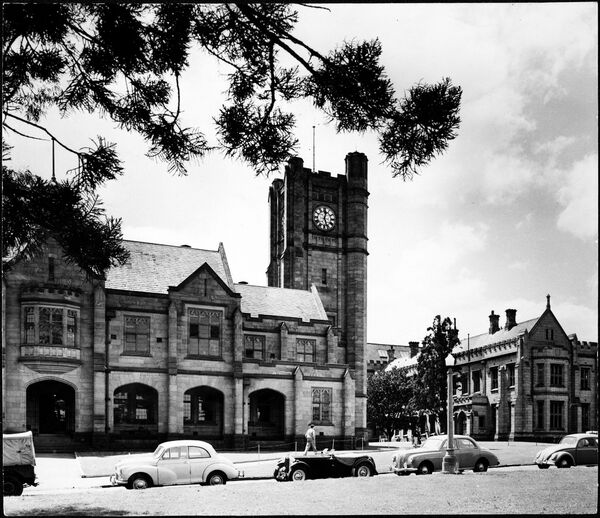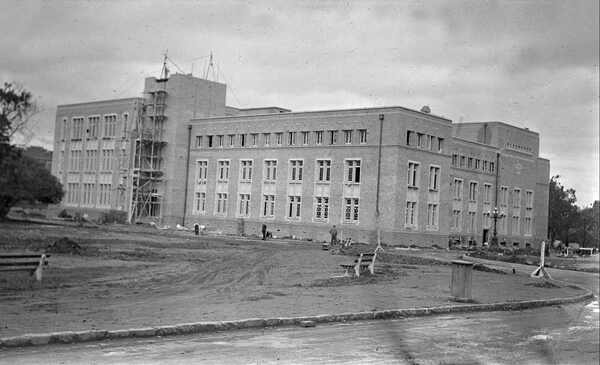Browse Items (31 total)
Sort by:
Wilson Hall, 1956
Opened in 1956, Wilson Hall, is the location for university ceremonies such as graduations and conferral of office. It was designed by Bates, Smart and McCutcheon architects in the ‘International style’ and is one of several significant post-war…
Wilson Hall, 1882
Wilson Hall opened in 1882, and was named for Sir Samuel Wilson, pastoralist and politician, who had bequeathed money for its construction. It was designed by Joseph Reed in the Gothic perpendicular style and was described by George Tibbits as “the…
Tags: Joseph Reed
University House & Professorial Houses
University House was the first professorial house built on the campus in 1884 for Professor Nanson (Mathematics). An additional six were built in 1887 where the Baillieu Library now stands. University House is the only remaining professorial house of…
Union House
The site of Union House was originally the location of the National Museum of Victoria. It became the home of the University Of Melbourne Student Union in the early 20th century, with the first renovations taking place in 1938 to "improve and extend"…
The Quadrangle
The Quadrangle was initially built to provide housing for four professors, teaching spaces and a board room in the East and West Wings, with the foundation stone being laid in 1854. Construction of the North Wing began in 1856, and provided lecture…
The National Museum
Built in 1864, the National Museum was the result of Professor Frederick McCoy's persistence and enthusiastic building of a scientific collection. The National Museum collection was moved to the Public Library after Professor McCoy's death in 1899…
Tags: Frederick Barnes, Joseph Reed
The Lake
The University of Melbourne was established on swampland, fed by creeks. A creek, known as Townend Creek, flowed along what became Elizabeth Street, out into the Yarra, it was an extension of another stream that began inside the University, and…
Tags: Edward La Trobe Bateman
System Garden
Established in 1856, "In the north-west corner of the site (campus grounds) was another striking feature, the system garden, a botanical garden created by Bateman and the Professor of Natural Science, Fredrick McCoy." (Goad & Tibbits, 2003, pp. 15).
South Lawn Underground Car Park
"The first glimpse of the Master Plan 1970 was realised in the South Lawn and Underground Car Park" (Goad & Tibbits, 2003, pp.131) The car park was constructed in 1971 to cope with the demand for student and staff parking on campus. It has been a…
Redmond Barry Building
The Redmond Barry building opened in 1961. "Designed (by staff architect, Rae Featherstone) to provide low-cost expansion for both humanities and science departments, the former North building, renamed the Redmond Barry Building in honour of the…
Peter Hall building
Formerly known as the Anatomy building, and later the Richard Berry Building. This building was renamed in December 2016 after Peter Hall, researcher in probability theory and mathematical statistics. The renaming (from the Richard Berry building)…
Old Commerce Building
Built in the era of expansion, 1938-1940, "The Commerce building was designed to incorporate an architectural gift to the University, the 1856 facade of the Bank of new South Wales in Collins Street, demolished in 1932 ... " (Goad & Tibbits, 2003,…
New Chemistry Building
The Chemistry Building was designed by Percy Everett in 1938, during a period of expansion on the Parkville campus. Everett was, at the time, employed by the department of Public Works. The interior of the building was designed to facilitate…
