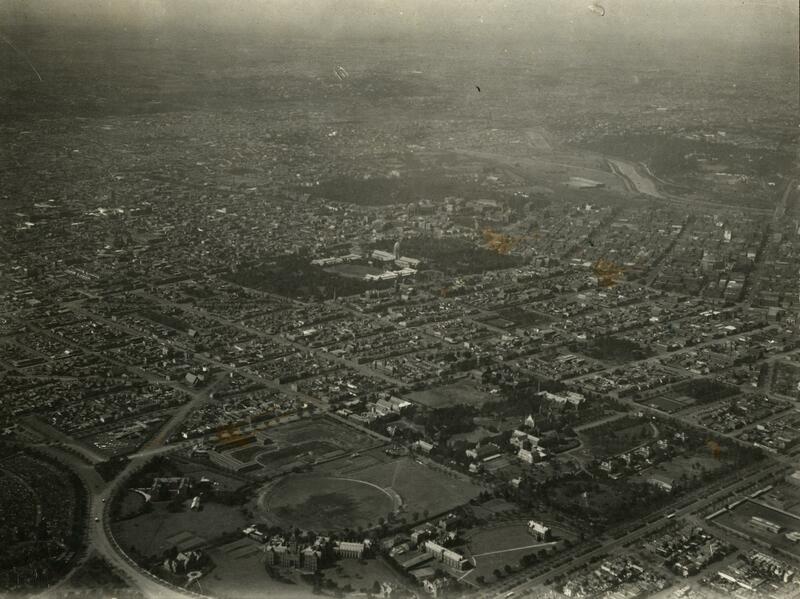Site Plan & Aerial view: 1900- 1920
Title
Site Plan & Aerial view: 1900- 1920
Description
Several master plans were proposed by the Professor of Agriculture, Thomas Cherry and Professor of Anatomy, Richard Berr. Eventually, an architect, George de Lacy Evans, was hired to propose another master plan. None of these plans were ever implemented. It was later decided to consult the Government Architect.
Collection
Citation
“Site Plan & Aerial view: 1900- 1920,” Constructing Change: the evolving Parkville campus , accessed February 26, 2026, https://omeka.cloud.unimelb.edu.au/constructing-change/items/show/23.
