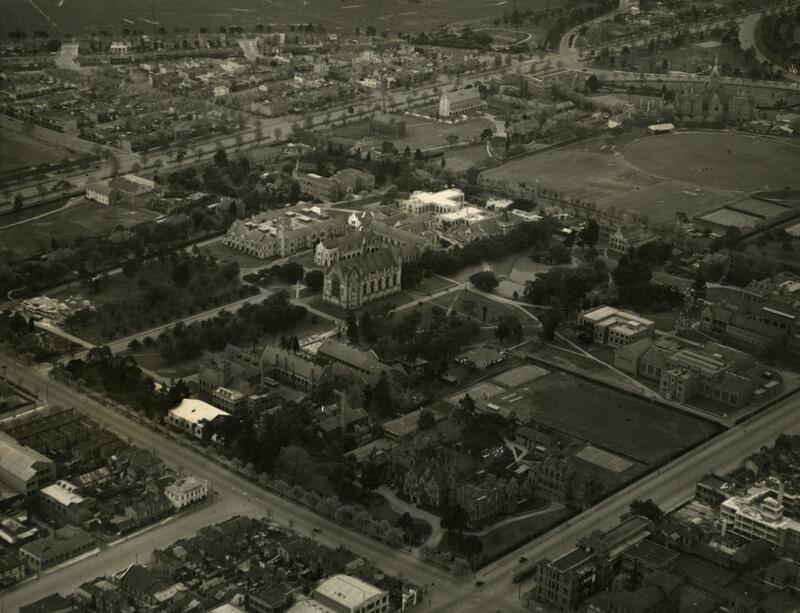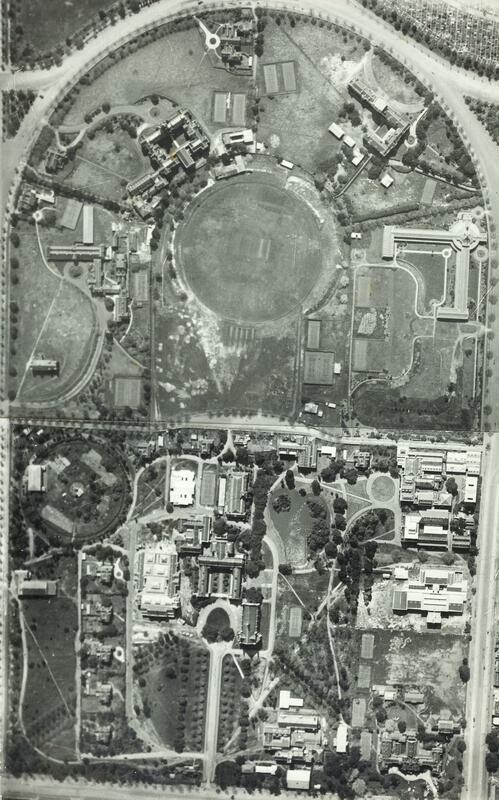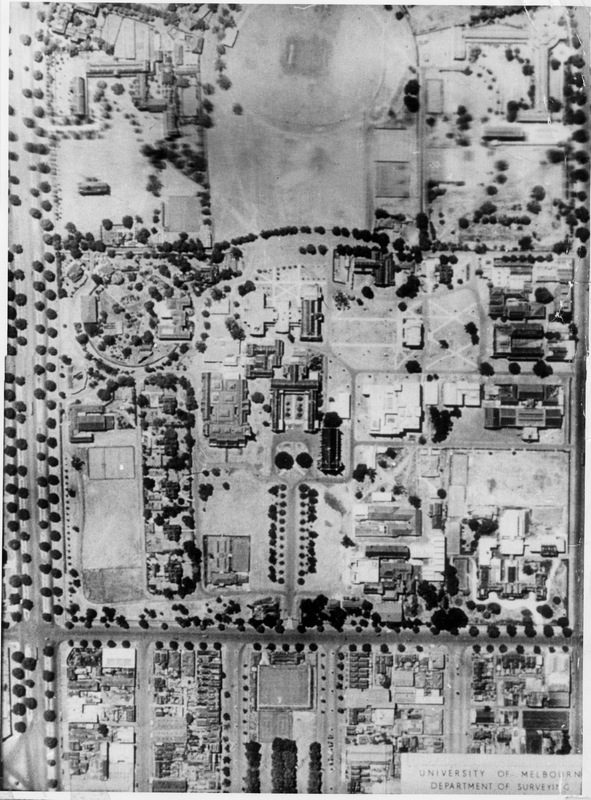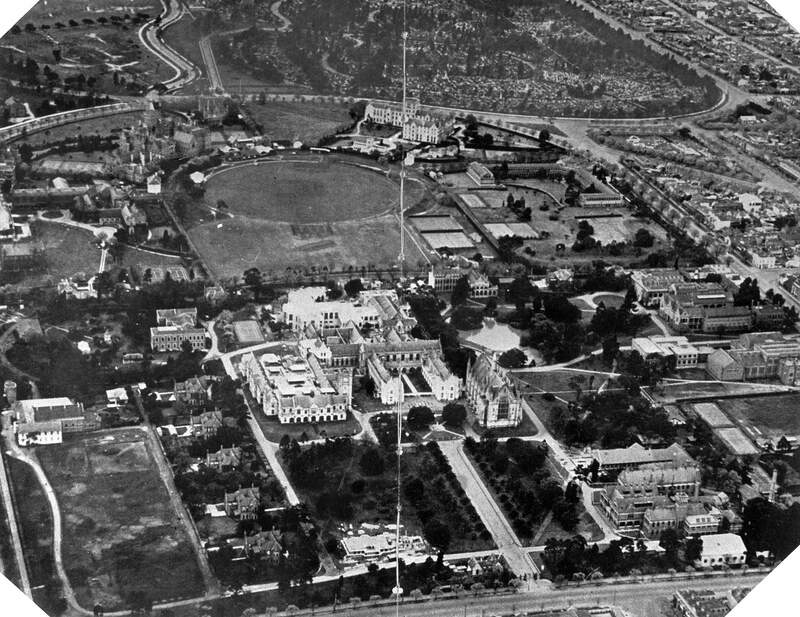Site Plan & Aerial view: 1920 - 1945
Title
Site Plan & Aerial view: 1920 - 1945
Description
In this time period there were visible changes being made in the larger campus planning. Public Works Department Chief Architect, Percy Everett, attempted to rectangularise the campus building clusters.
Collection
Citation
“Site Plan & Aerial view: 1920 - 1945,” Constructing Change: the evolving Parkville campus , accessed February 24, 2026, https://omeka.cloud.unimelb.edu.au/constructing-change/items/show/4.



