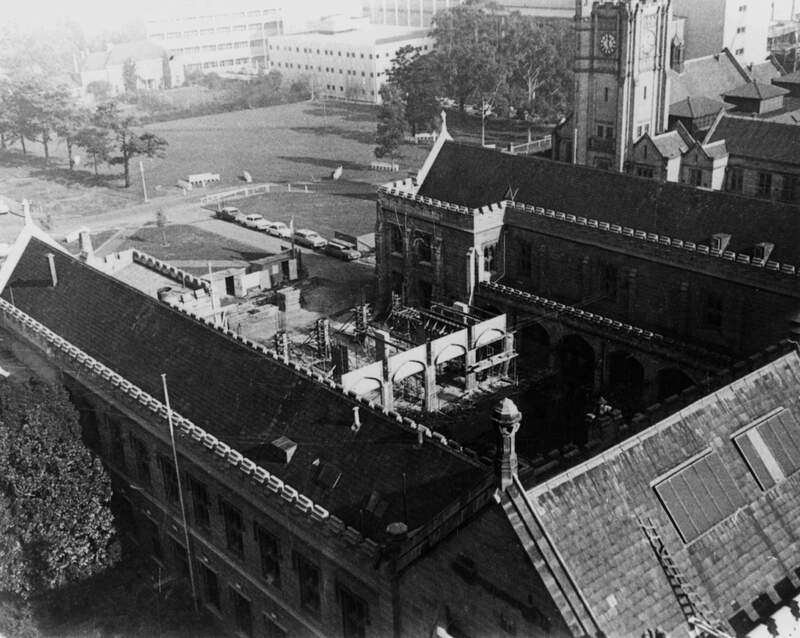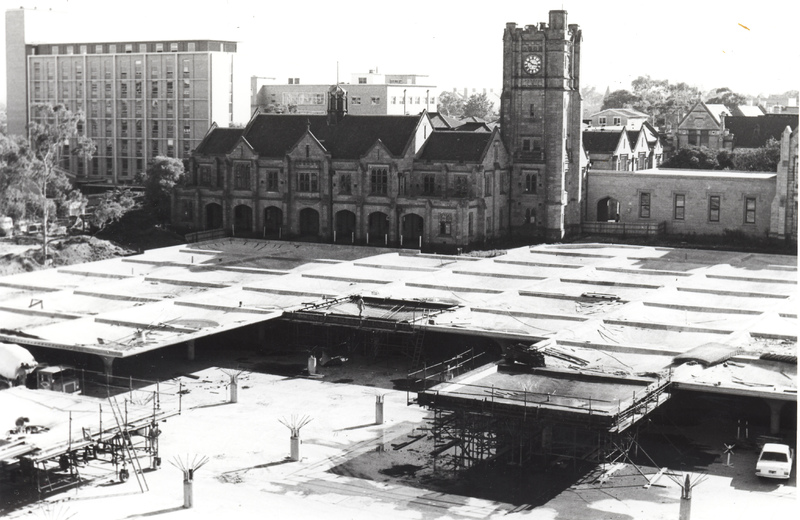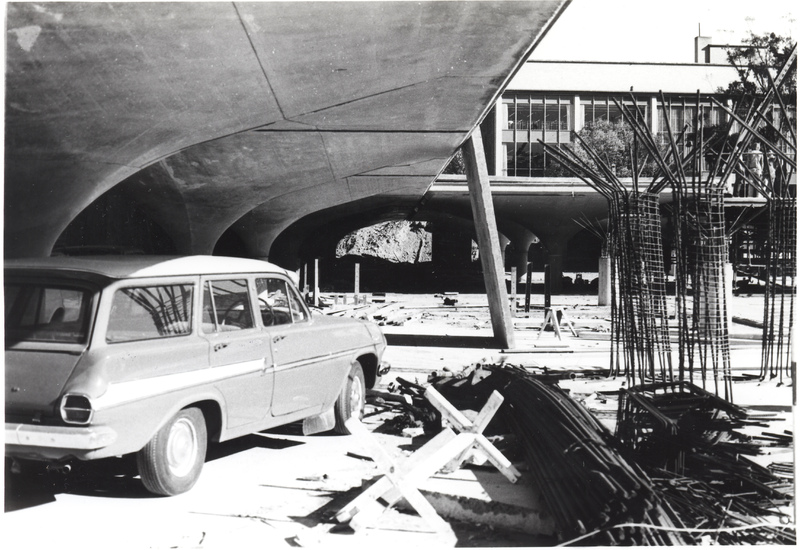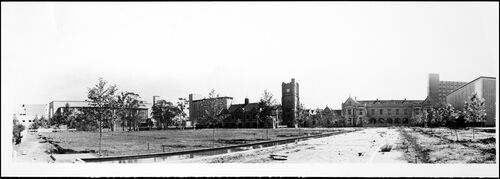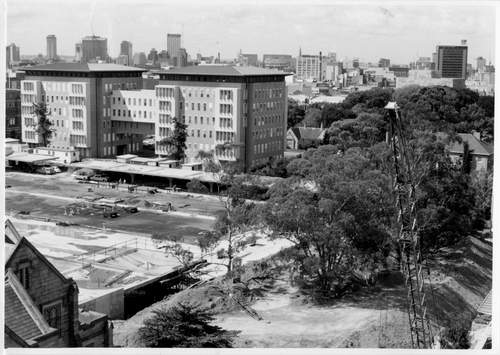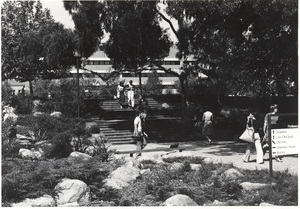South Lawn Underground Car Park
Title
South Lawn Underground Car Park
Description
"The first glimpse of the Master Plan 1970 was realised in the South Lawn and Underground Car Park" (Goad & Tibbits, 2003, pp.131) The car park was constructed in 1971 to cope with the demand for student and staff parking on campus. It has been a popular location for filming, the best known example being its use in the film, Mad Max.
Creator
Bryce Mortlock (master planner), Loder & Bayley (structural engineers) with Harris, Lange & Partners, Rayment & Stones (landscape architects)
Source
A short history of the University of Melbourne, Stuart Macintyre and R.J.W. Selleck
The University of Melbourne : an illustrated perspective / John Béchervaise.
Architecture on Campus / Philip Goad & George Tibbits
Victorian Heritage Register. Underground Car Park
South Lawn Underground Car Park Construction Drawings
Classroom to campus : the heritage of modern education : papers, international symposium 26-28 November 2012
The University of Melbourne : an illustrated perspective / John Béchervaise.
Architecture on Campus / Philip Goad & George Tibbits
Victorian Heritage Register. Underground Car Park
South Lawn Underground Car Park Construction Drawings
Classroom to campus : the heritage of modern education : papers, international symposium 26-28 November 2012
Contributor
| Year | Architect | Work |
| 1970-72 | Bryce Mortlock (master planner), Loder & Bayley (structural engineers) with Harris, Lange & Partners Rayment & Stones (landscape architects) | Designed & Constructed |
Collection
Citation
Bryce Mortlock (master planner), Loder & Bayley (structural engineers) with Harris, Lange & Partners, Rayment & Stones (landscape architects), “South Lawn Underground Car Park,” Constructing Change: the evolving Parkville campus , accessed February 28, 2026, https://omeka.cloud.unimelb.edu.au/constructing-change/items/show/11.
