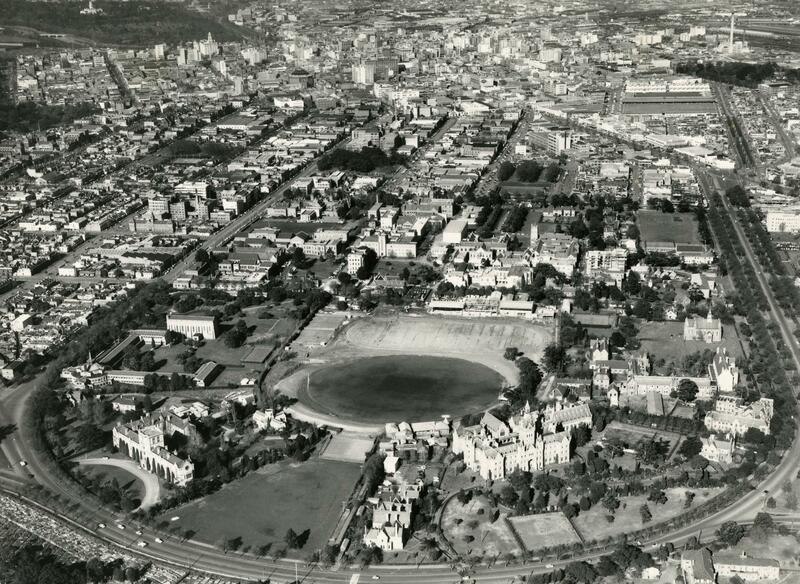Site Plan & Aerial view: 1945- 1960
Title
Site Plan & Aerial view: 1945- 1960
Subject
Aerial view of the campus taken in 1956 from the north of the campus with colleges, oval and university with city and suburbs in background. The Beaurepaire Centre is under construction and additional storeys are being added to New Arts (Babel) building. The new Wilson Hall is already built.
Citation
“Site Plan & Aerial view: 1945- 1960,” Constructing Change: the evolving Parkville campus , accessed February 26, 2026, https://omeka.cloud.unimelb.edu.au/constructing-change/items/show/24.
