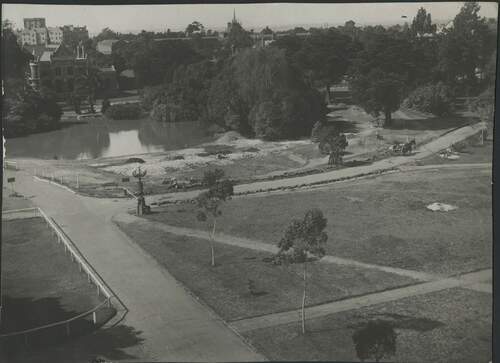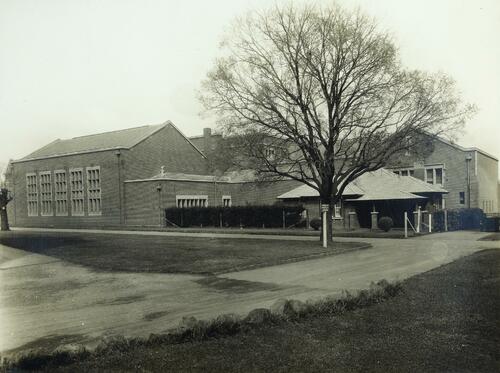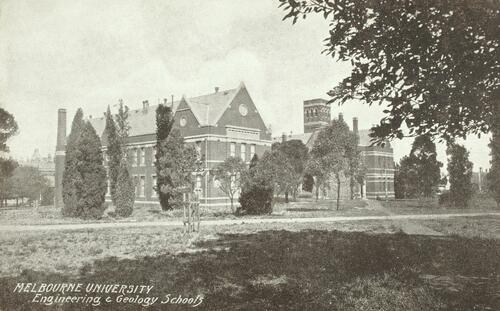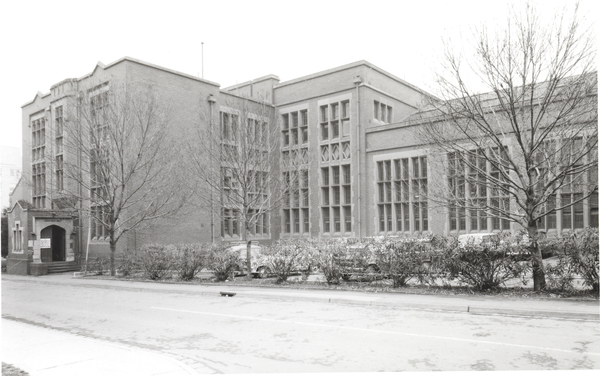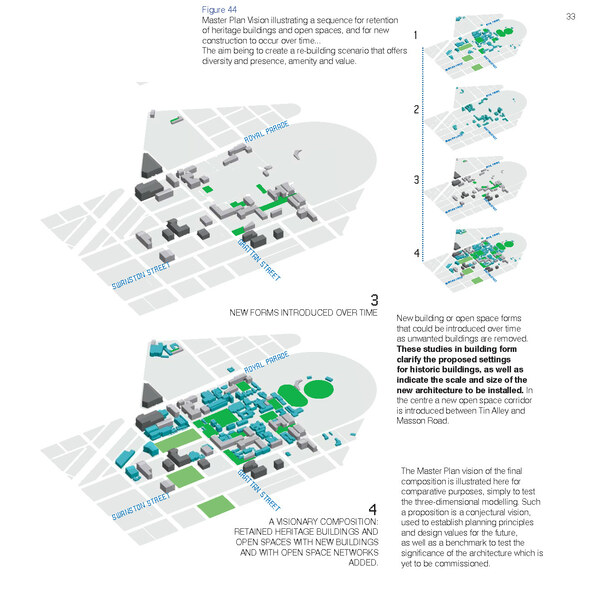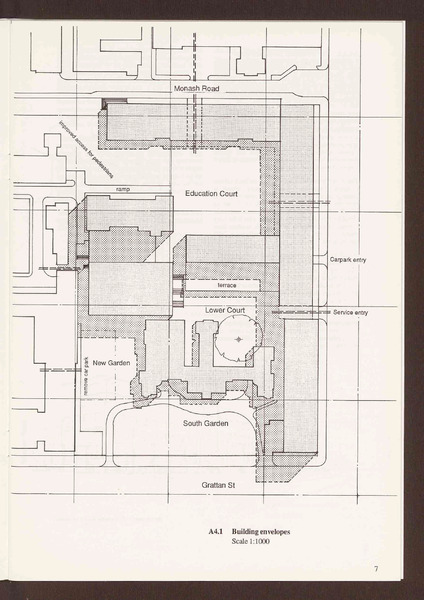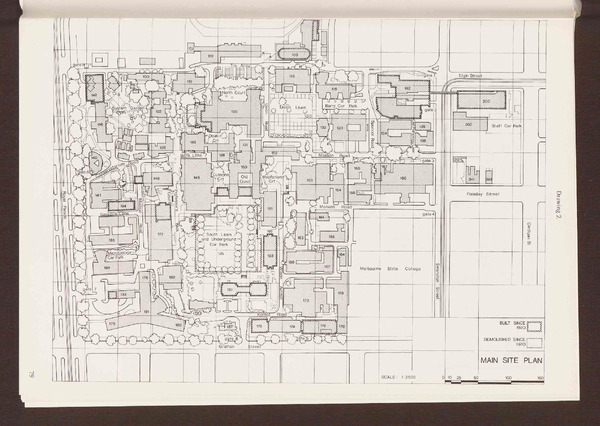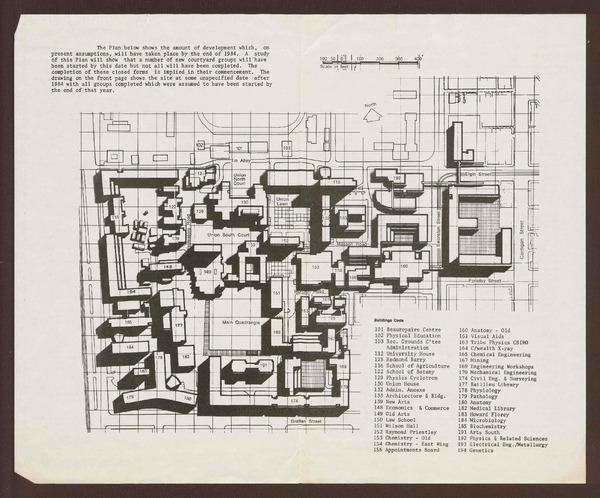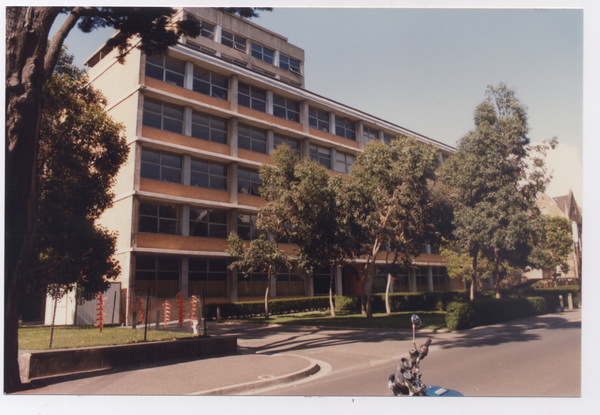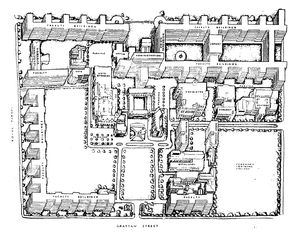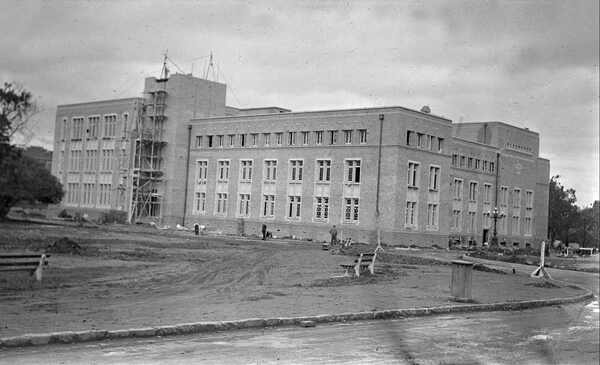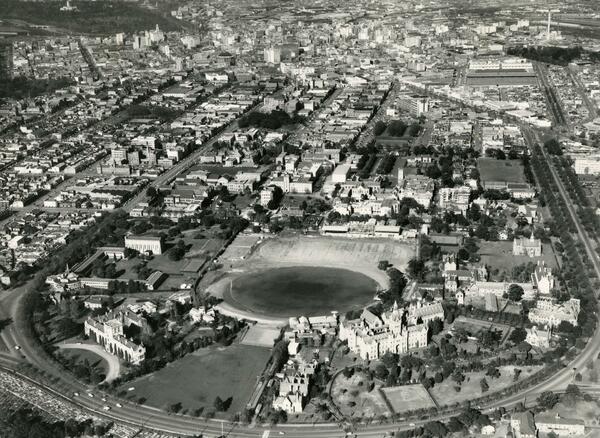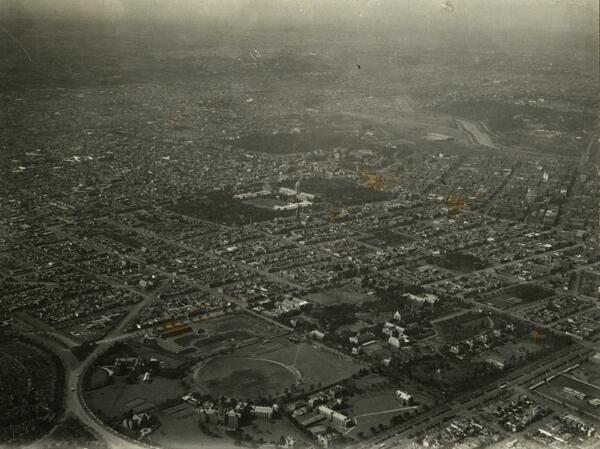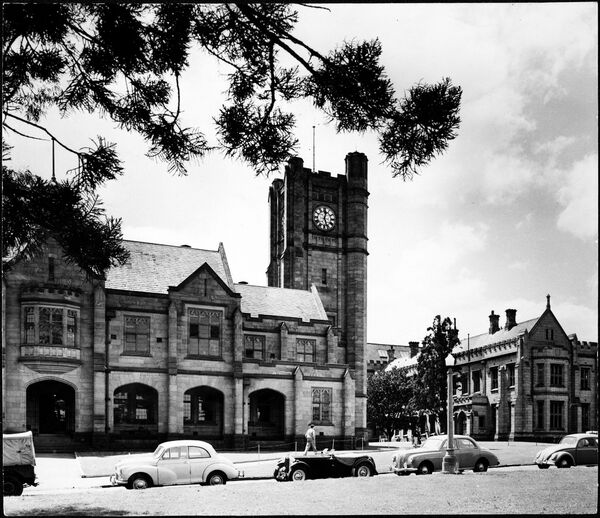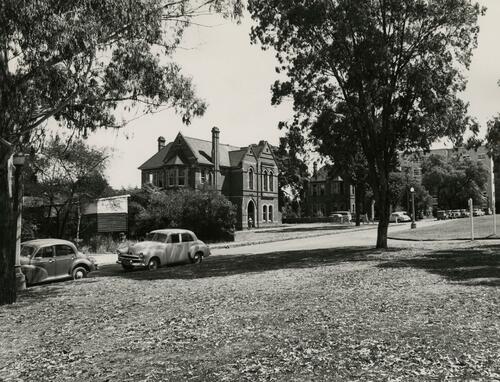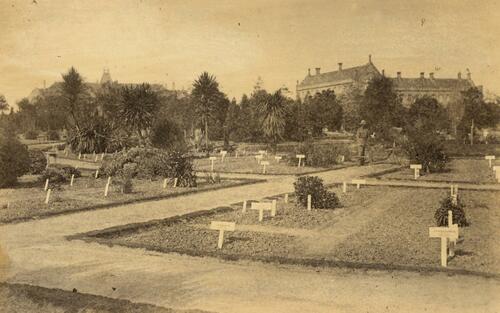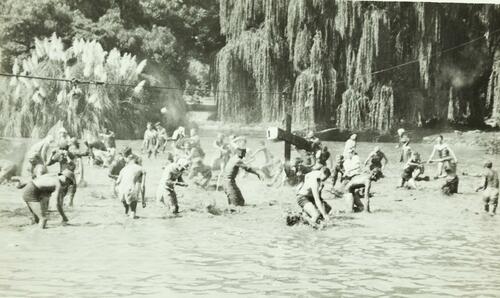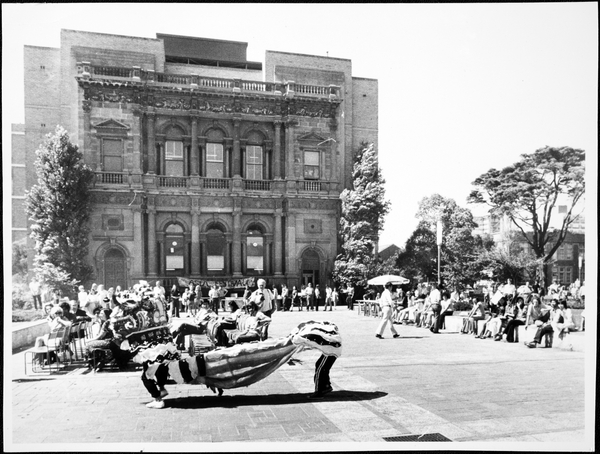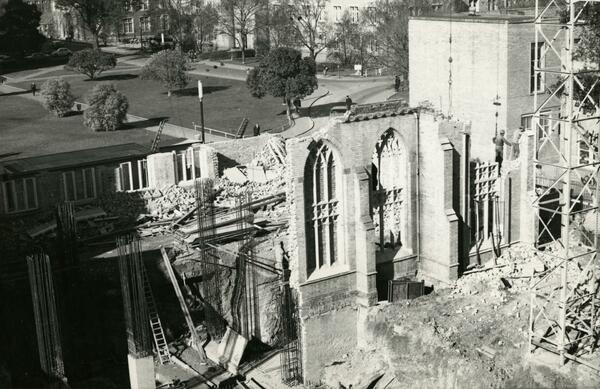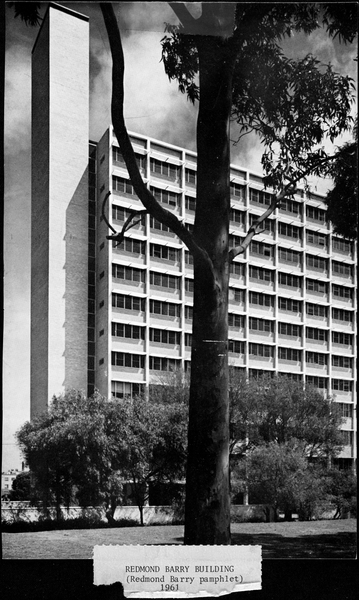Browse Items (31 total)
Sort by:
Engineering building
Built in 1899, the Engineering Building was the home of the first permanent Engineering course in Australia. Its construction was jointly funded by Professor William Charles Kernot, and the Government.
Peter Hall building
Formerly known as the Anatomy building, and later the Richard Berry Building. This building was renamed in December 2016 after Peter Hall, researcher in probability theory and mathematical statistics. The renaming (from the Richard Berry building)…
Architecture Building
The original School of Architecture, Building and Planning building opened in 1964 providing a dedicated home for the school for the first time since the Architectural Atelier was established in 1919. It was demolished in 2012, with the present…
Brian Lewis Master Plan 1948
Professor of Architecture, Brian Lewis proposed a master plan in 1948. He proposed that all tall buildings should act as the perimeter of the campus site to keep the traditional centre of the University open. Another radical move in his plan was that…
Tags: Brian Bannatyne Lewis
New Chemistry Building
The Chemistry Building was designed by Percy Everett in 1938, during a period of expansion on the Parkville campus. Everett was, at the time, employed by the department of Public Works. The interior of the building was designed to facilitate…
University House & Professorial Houses
University House was the first professorial house built on the campus in 1884 for Professor Nanson (Mathematics). An additional six were built in 1887 where the Baillieu Library now stands. University House is the only remaining professorial house of…
System Garden
Established in 1856, "In the north-west corner of the site (campus grounds) was another striking feature, the system garden, a botanical garden created by Bateman and the Professor of Natural Science, Fredrick McCoy." (Goad & Tibbits, 2003, pp. 15).
The Lake
The University of Melbourne was established on swampland, fed by creeks. A creek, known as Townend Creek, flowed along what became Elizabeth Street, out into the Yarra, it was an extension of another stream that began inside the University, and…
Tags: Edward La Trobe Bateman
Old Commerce Building
Built in the era of expansion, 1938-1940, "The Commerce building was designed to incorporate an architectural gift to the University, the 1856 facade of the Bank of new South Wales in Collins Street, demolished in 1932 ... " (Goad & Tibbits, 2003,…
Union House
The site of Union House was originally the location of the National Museum of Victoria. It became the home of the University Of Melbourne Student Union in the early 20th century, with the first renovations taking place in 1938 to "improve and extend"…
Redmond Barry Building
The Redmond Barry building opened in 1961. "Designed (by staff architect, Rae Featherstone) to provide low-cost expansion for both humanities and science departments, the former North building, renamed the Redmond Barry Building in honour of the…
