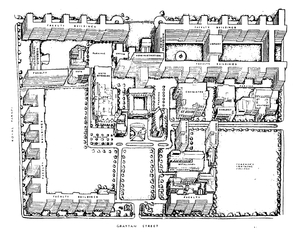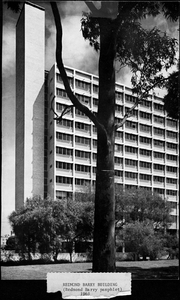Brian Lewis Master Plan 1948
Title
Brian Lewis Master Plan 1948
Description
Professor of Architecture, Brian Lewis proposed a master plan in 1948. He proposed that all tall buildings should act as the perimeter of the campus site to keep the traditional centre of the University open.
Another radical move in his plan was that no faculty would have their own building, instead each department would be allocated a floor space in one of these tall, almost continuous slab blocks. Today, the Redmond Barry building is the only remaining remnant of this strategy.
Another radical move in his plan was that no faculty would have their own building, instead each department would be allocated a floor space in one of these tall, almost continuous slab blocks. Today, the Redmond Barry building is the only remaining remnant of this strategy.
Source
Date
1948
Relation
Influence:
Redmond Barry building
Redmond Barry building
Citation
“Brian Lewis Master Plan 1948,” Constructing Change: the evolving Parkville campus , accessed February 26, 2026, https://omeka.cloud.unimelb.edu.au/constructing-change/items/show/30.

