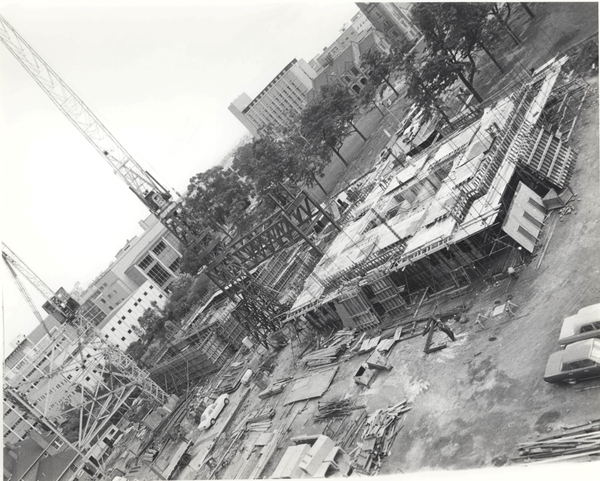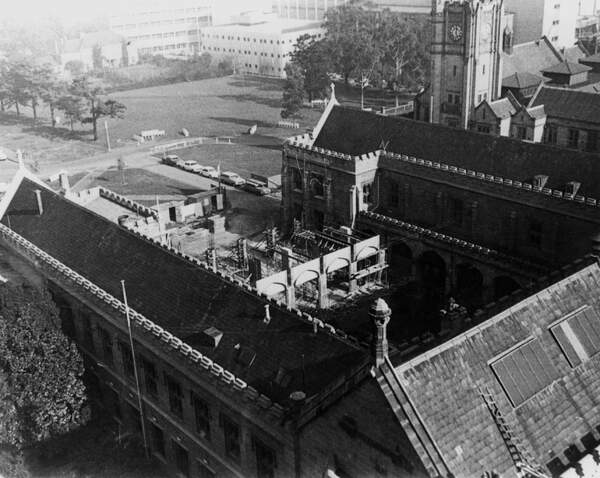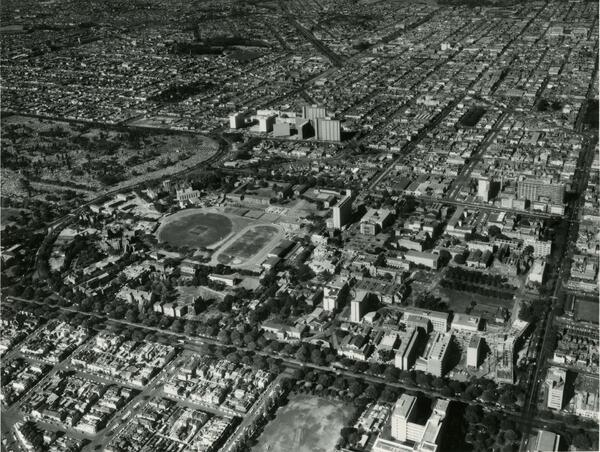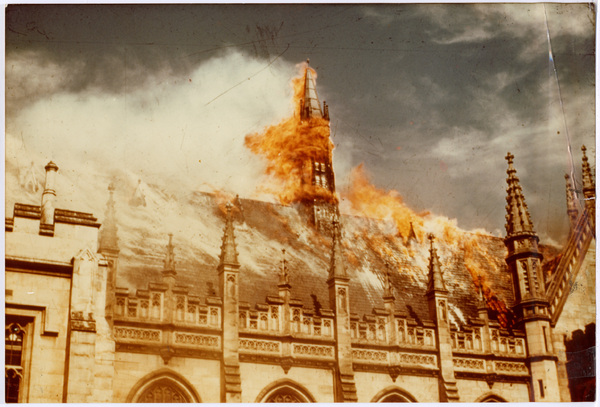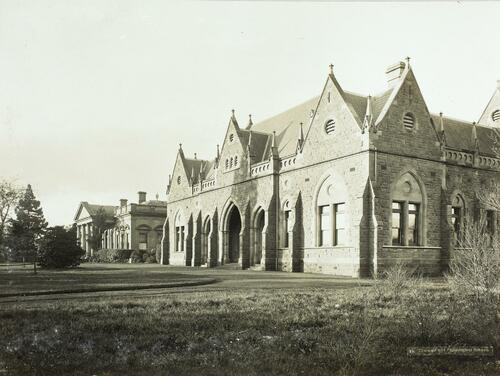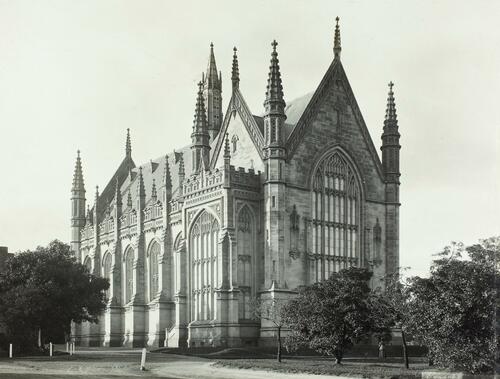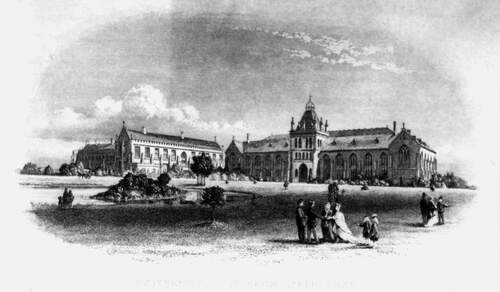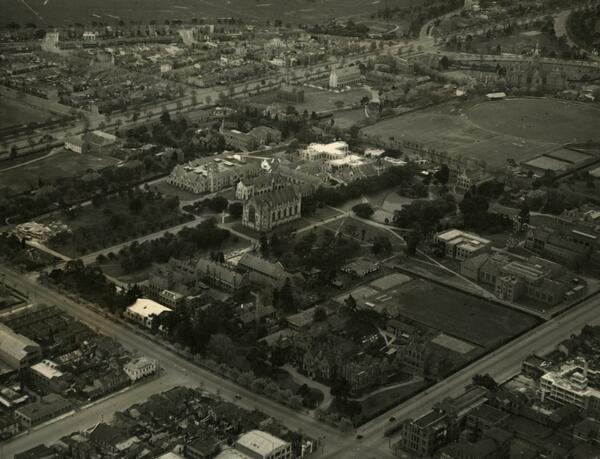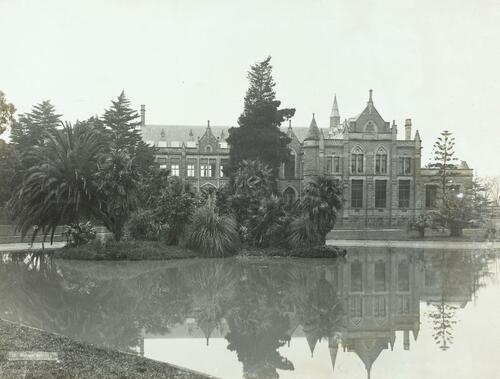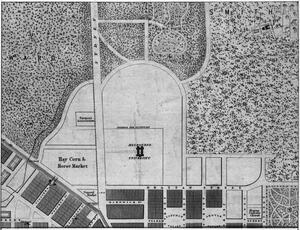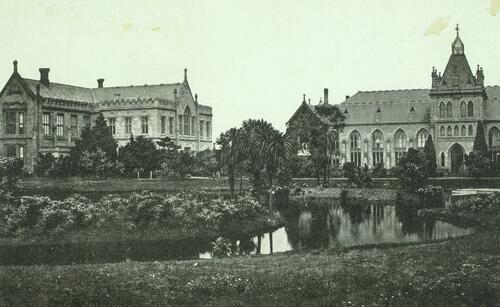Browse Items (31 total)
Sort by:
John Medley Building
Formerly known as Arts South, the modernist John Medley building was named after the Vice-Chancellor of the University from 1938-1951. It was designed by Roy Grounds and constructed between 1969 and 1971, with the aim of relieving the crowding in the…
Tags: Roy Grounds
South Lawn Underground Car Park
"The first glimpse of the Master Plan 1970 was realised in the South Lawn and Underground Car Park" (Goad & Tibbits, 2003, pp.131) The car park was constructed in 1971 to cope with the demand for student and staff parking on campus. It has been a…
Wilson Hall, 1956
Opened in 1956, Wilson Hall, is the location for university ceremonies such as graduations and conferral of office. It was designed by Bates, Smart and McCutcheon architects in the ‘International style’ and is one of several significant post-war…
Elisabeth Murdoch Building
Built in 1885, first known as New Medical Building then Old Pathology, it was the first expansion of the medical school at the University of Melbourne (the first medical school in Australia). The building was remodelled in 1908 and a second storey…
Wilson Hall, 1882
Wilson Hall opened in 1882, and was named for Sir Samuel Wilson, pastoralist and politician, who had bequeathed money for its construction. It was designed by Joseph Reed in the Gothic perpendicular style and was described by George Tibbits as “the…
Tags: Joseph Reed
The National Museum
Built in 1864, the National Museum was the result of Professor Frederick McCoy's persistence and enthusiastic building of a scientific collection. The National Museum collection was moved to the Public Library after Professor McCoy's death in 1899…
Tags: Frederick Barnes, Joseph Reed
Baldwin Spencer Building
Opened in 1888 as the Biology School under the direction of Baldwin Spencer, the first professor of biology at the University of Melbourne. The building contained a lecture theatre, teaching museum, and laboratories. In 1899 further rooms were added.…
The Quadrangle
The Quadrangle was initially built to provide housing for four professors, teaching spaces and a board room in the East and West Wings, with the foundation stone being laid in 1854. Construction of the North Wing began in 1856, and provided lecture…
