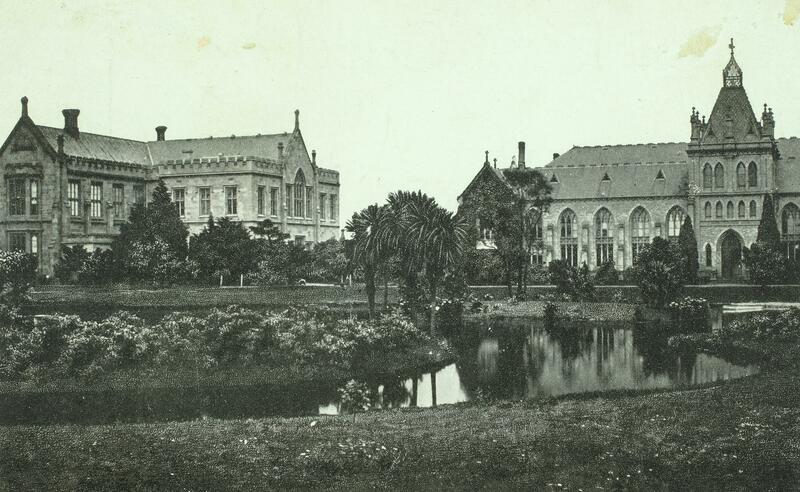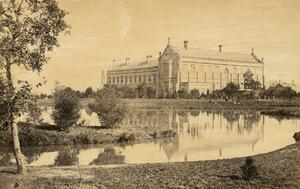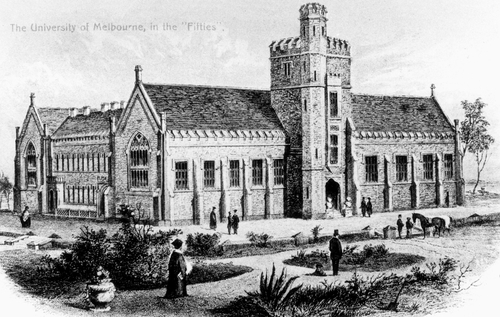The Quadrangle
Title
The Quadrangle
Description
The Quadrangle was initially built to provide housing for four professors, teaching spaces and a board room in the East and West Wings, with the foundation stone being laid in 1854. Construction of the North Wing began in 1856, and provided lecture theatres, a museum and later, space for a library. A South Wing was finally completed in 1969, fully enclosing the Quadrangle. It is the oldest non-ecclesiastical Gothic revival structure in Victoria. The Old Quad has undergone several restoration projects over its history, the most recent being in 2019.
Creator
Architect Francis Maloney White
Source
A short history of the University of Melbourne, Stuart Macintyre and R.J.W. Selleck
A history of the University of Melbourne, Ernest Scott
The old quadrangle and north extension : University of Melbourne : conservation analysis and policy / prepared by George Tibbits and Graham Wark.
The University of Melbourne : a centenary portrait / arranged and illustrated by Norman H. Olver ; narrative by Geoffrey Blainey.
The Quadrangle : the first building at the University of Melbourne / George Tibbits.
Lovell Chen (2019), The Old Quadrangle: Retrofitting a significant heritage building to Passive House EnerPHit standard
University of Melbourne (2020) Old Quad: our history
University of Melbourne (2020) Old Quad Restoration
University of Melbourne sketchbook / text by John Bechervaise ; drawings by Bill Beasley.
Victoria Heritage Register. Law School Building and Old Quadrangle
A history of the University of Melbourne, Ernest Scott
The old quadrangle and north extension : University of Melbourne : conservation analysis and policy / prepared by George Tibbits and Graham Wark.
The University of Melbourne : a centenary portrait / arranged and illustrated by Norman H. Olver ; narrative by Geoffrey Blainey.
The Quadrangle : the first building at the University of Melbourne / George Tibbits.
Lovell Chen (2019), The Old Quadrangle: Retrofitting a significant heritage building to Passive House EnerPHit standard
University of Melbourne (2020) Old Quad: our history
University of Melbourne (2020) Old Quad Restoration
University of Melbourne sketchbook / text by John Bechervaise ; drawings by Bill Beasley.
Victoria Heritage Register. Law School Building and Old Quadrangle
Date
Foundation Stone: 1854
Construction started: 1856
South Wing completed: 1969
Construction started: 1856
South Wing completed: 1969
Contributor
| Year | Architect | Work |
| 1854-55 | Francis Maloney White | east and west wings including vaulted tunnels |
| 1856-57 | Francis Maloney White | north wing including vaulted north cloister |
| 1874-75 | Reed & Barnes | north extension |
| 1924-25 | Public Works Department | north wing gutted, redesigned as General Library |
| 1930 | Gawler & Drummond | south extensions to east and west wings, and east and west vaulted cloisters |
| 1970 | Rae Featherstone and Berg & Alexandra | south wing undercroft and council chambers |
| 1982 | Mockridge Stahle & Mitchell | vaulting to 1970 wing |
Relation
Citation
Architect Francis Maloney White, “The Quadrangle,” Constructing Change: the evolving Parkville campus , accessed February 27, 2026, https://omeka.cloud.unimelb.edu.au/constructing-change/items/show/1.


