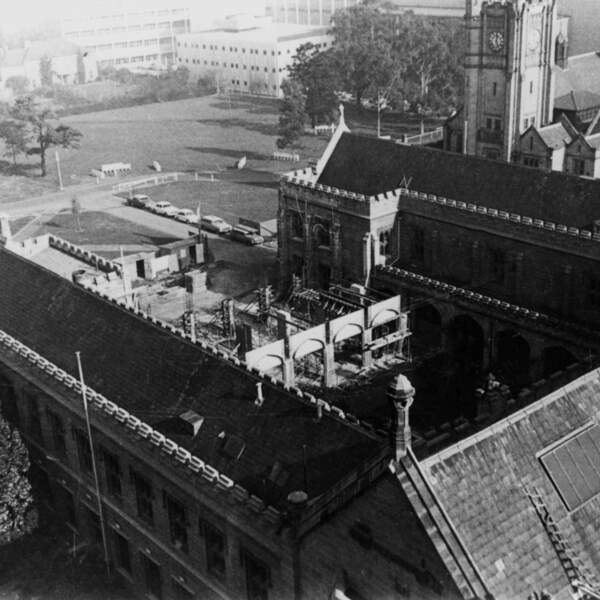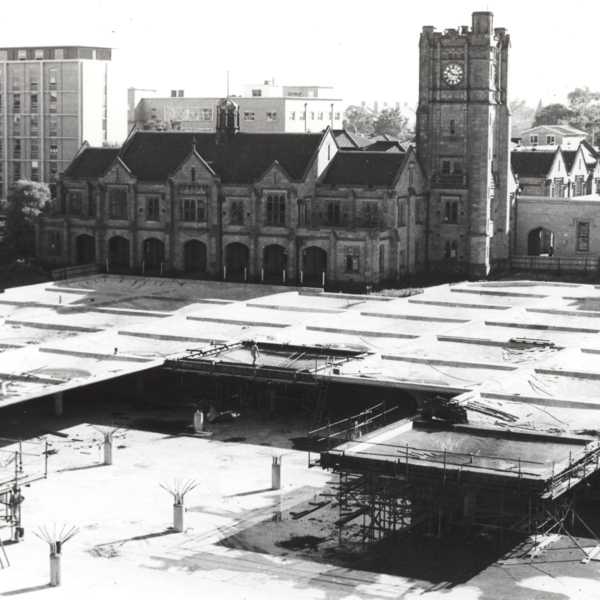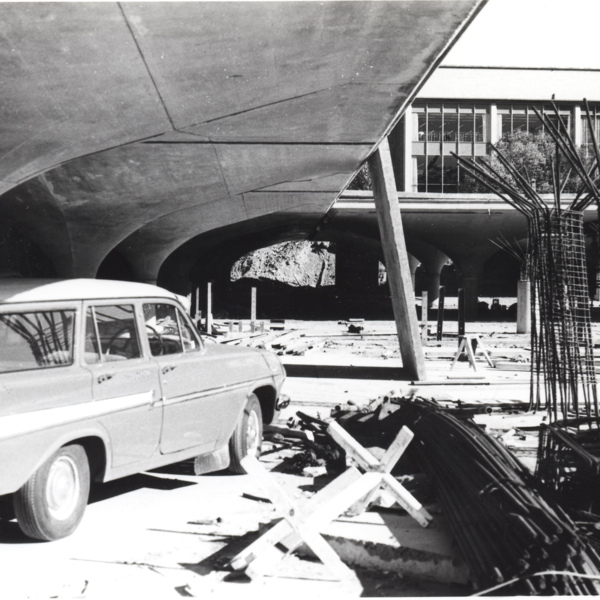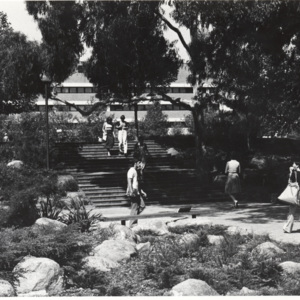South Lawn Underground Car Park
The South Lawn underground car park was a direct result of the Master Plan 1970-71 by master planner Bryce Mortlock. This strategy solved the problem of too many cars on the campus while retaining the green heart of the oldest section of the University.
The car park can accomodate 400 cars. This was first car park to be fully enclosed and beneath a landscape in Australia. The structural system comprises of hyperbolic paraboloid concrete shells, supported by concrete columns that contain the drainage pipes and provide sufficient depth of soil on the surface for substanstial trees and plantations in the lawn. The concrete shells resembles a vast Gothic crypt and was used as the setting for a scene from the Australian fim Mad Max. The landscaping of the lawn features both native and exotic plantings and a waterfall fountain.
Explore the Master Plan 1970 to learn more about the other proposed features of the vision.
Look at the Architectural and Construction drawings of the South Lawn Underground Car Park



